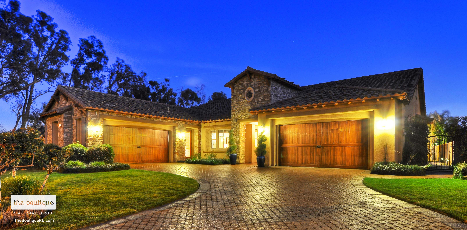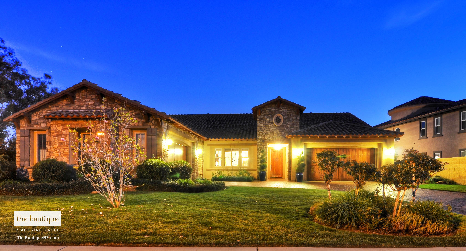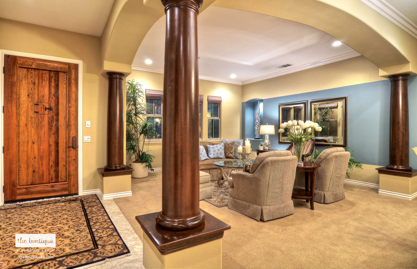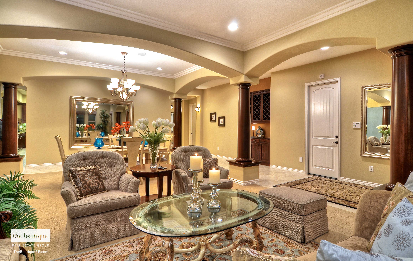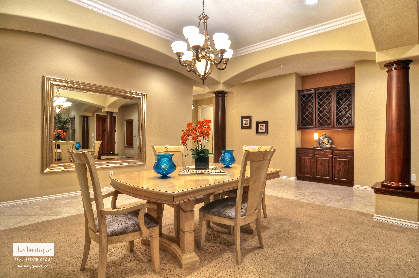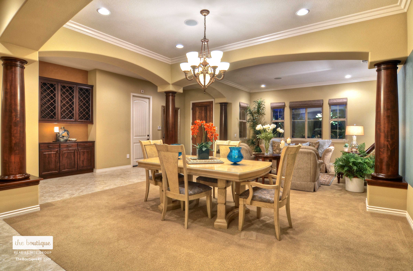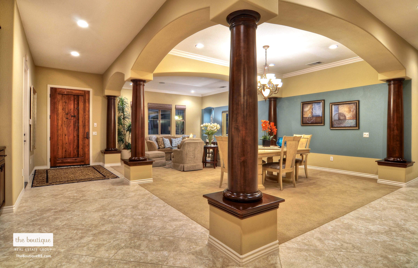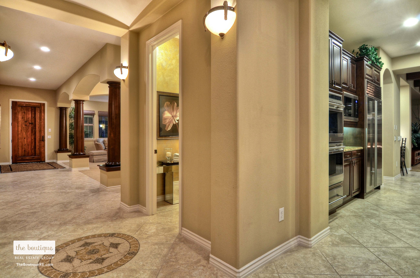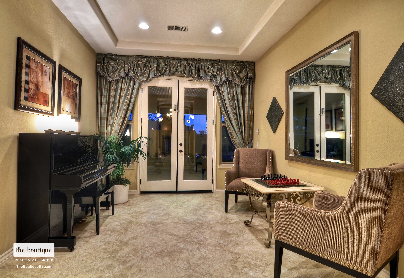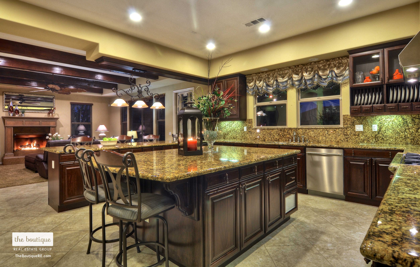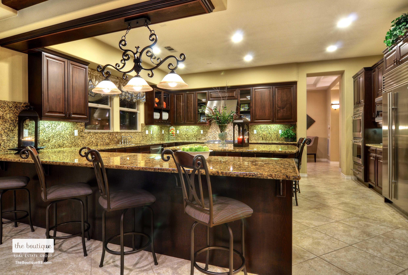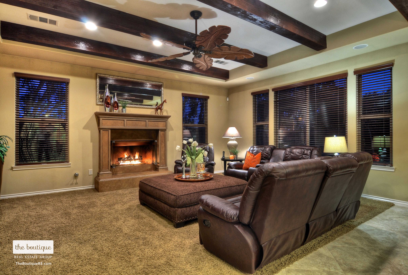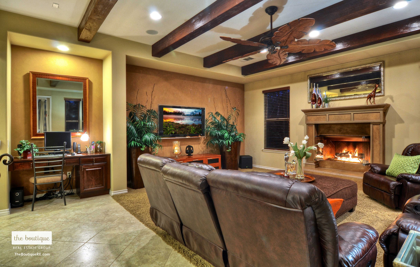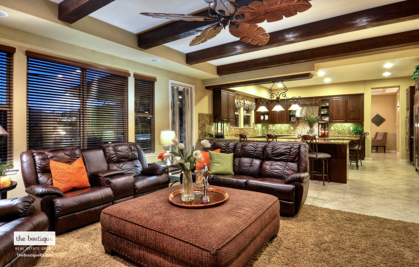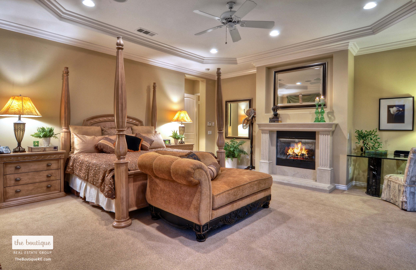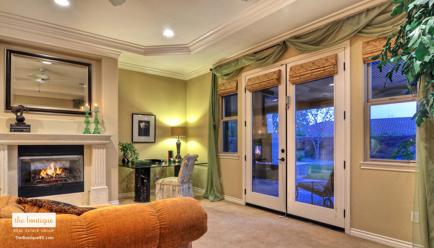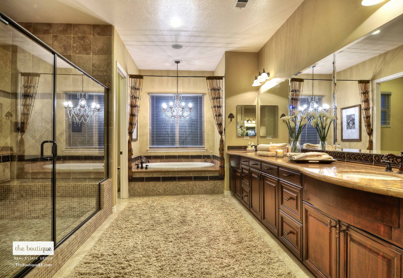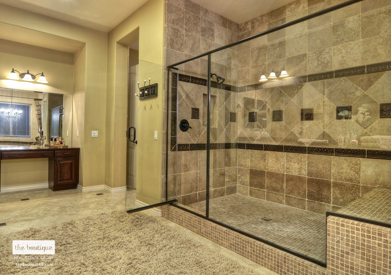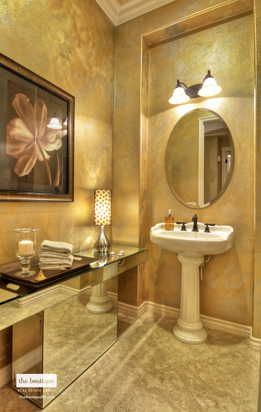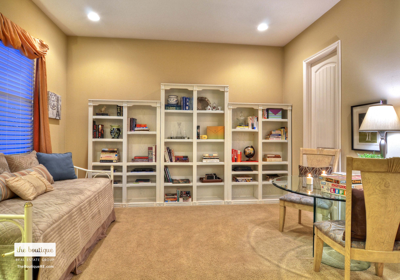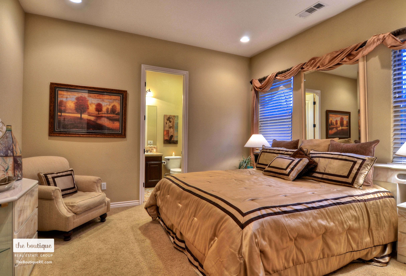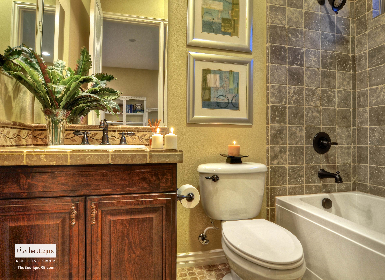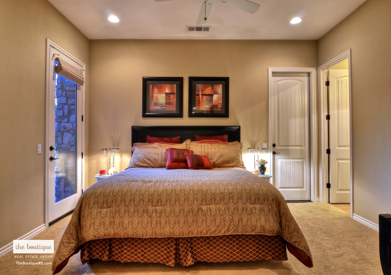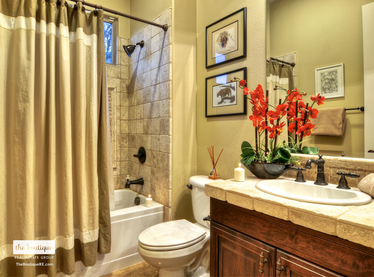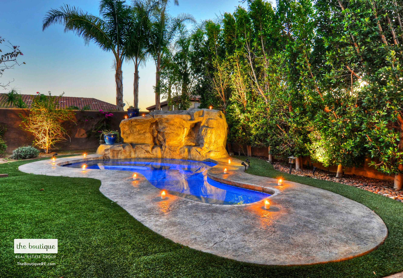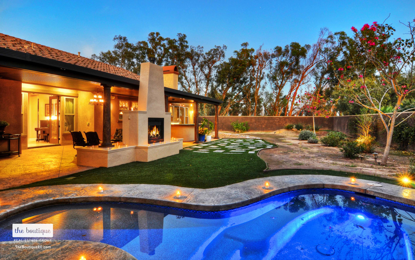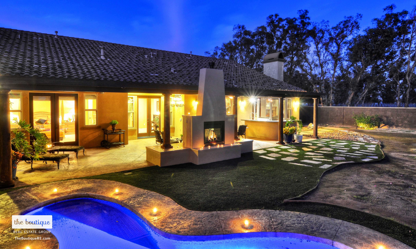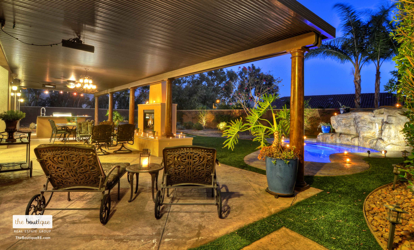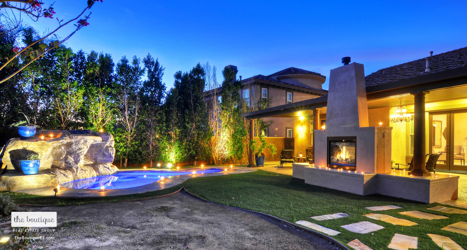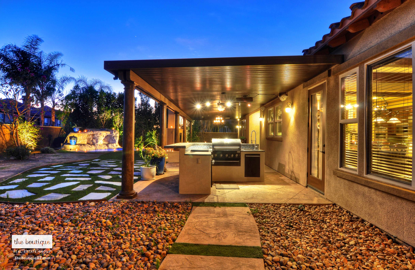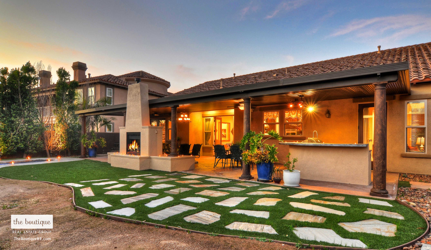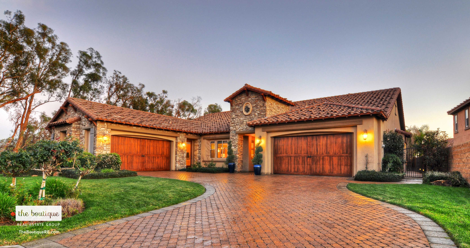13055 Via Regallo, Rancho Cucamonga
4 Beds | 4.5 Baths | 3788 SF | 15925 SF Lot | HOA: $341/month
offered at $1,050,000
13055 Via Regallo Drive is a villa like no other! Located in the community of The Villas at Monte San Savino, this exclusive neighborhood, made up of only 22 luxurious homes, is exquisite in so many ways. This end unit single story luxury estate features 4 sizable bedrooms, 4 1/2 meticulously upgraded bathrooms, spacious 4-car garage, 3 separate fireplaces, 15,925 square foot lot with resort like amenities that’ll never make you want to leave home. It’s the attention to detail that makes this home so marvelous. The custom laid brick driveway invites you in to experience this Tuscany inspired getaway. It’s hard not to appreciate the open space as you enter in and notice the 10 foot plus ceilings. Everything from the beautiful archways in the family room, carefully placed pillars throughout the open floor plan, elegant crown molding, stylishly laid tile flooring, plush carpet and recessed lighting is only the beginning. Make your way into the gourmet kitchen and imagine the family gatherings you that you could host. The considerable kitchen island offers more than enough room for all of the delicious food that your guests could enjoy. The stainless steel appliances, top of the line gas range, glossy granite counter tops, endless cabinets and walk-in pantry make this the complete kitchen. Relax and kick your feet up in the adjacent living room. The wooden beams in the ceiling offer a nice touch as you enjoy the warmth from the fireplace. But when your day comes to an end, the master retreat is your special place. With it’s own fireplace, spacious layout and double doors that open up to the backyard space, it’s your home within a home. But let’s not forget the master on-suite which features a grand shower, separate tub, dual vanities and a walk-in closet made for a king (or a queen). The other 3 bedrooms are located on the other side of this home. Each one features it’s own connected bathroom and there is no shortage of space or privacy. Even the 4th bedroom has its own separate entrance and direct access to the garage. Last but finally not least, as you make your way into the backyard, you can’t help but notice all of the wonderful features that include the grand fireplace, custom built BBQ and deck, dual electric heaters, combination pool and spa (spool) that will heat up for those cold nights and will cool you down on those hot summer days, waterfall, garden, low maintenance landscaping and artificial turf. Located in the renowned Etiwanda School district, minutes away from freeway access and shopping at Victoria Gardens. Don’t miss your chance on owning this special property!
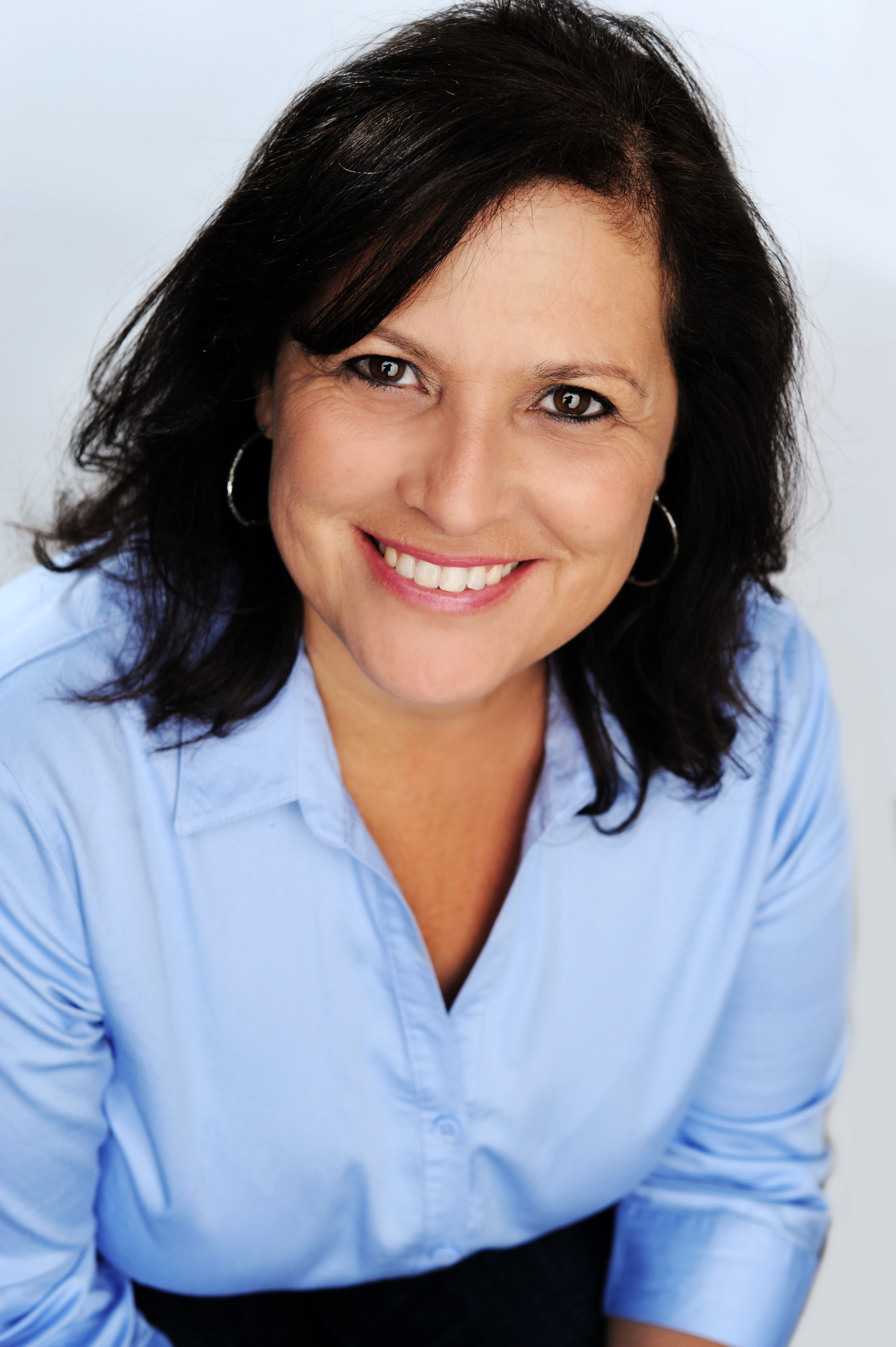
request a showing or more info:


